Namchabawa Visitor Centre
12 October 2008


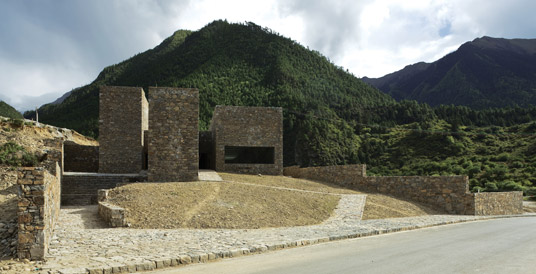
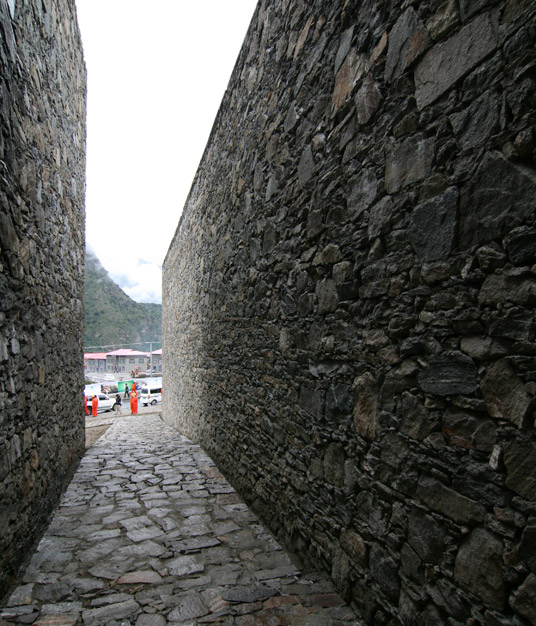
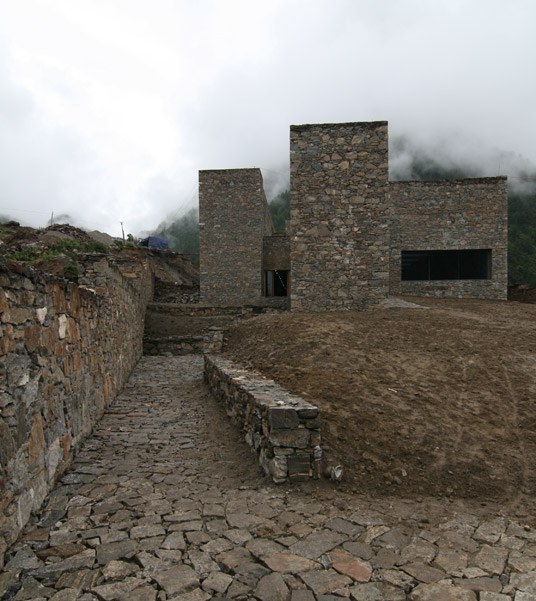
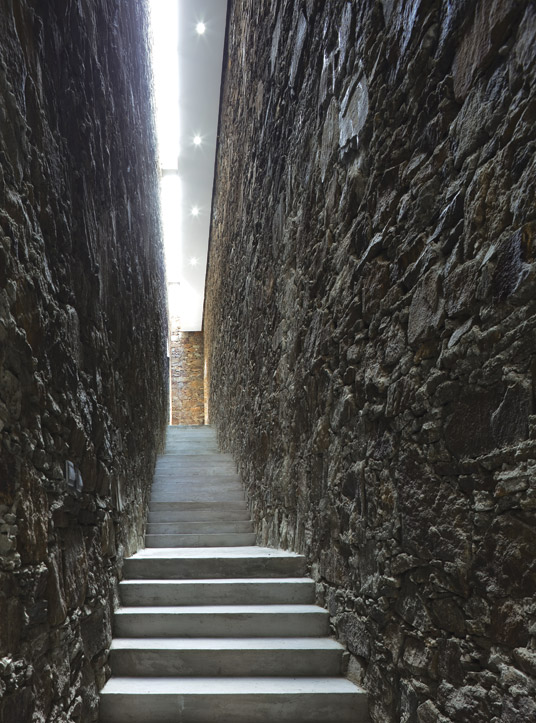
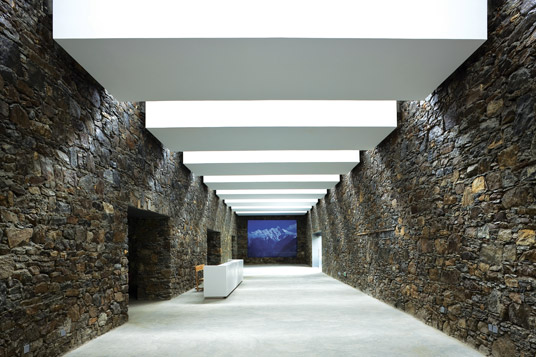
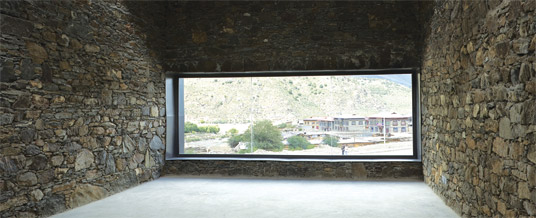
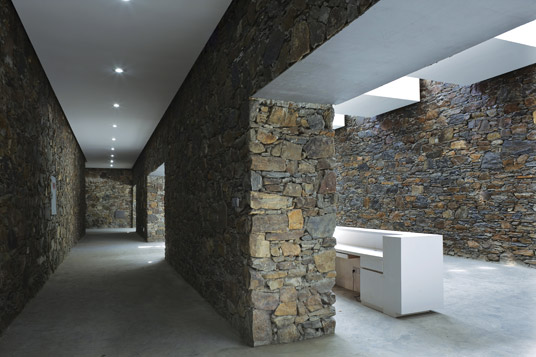
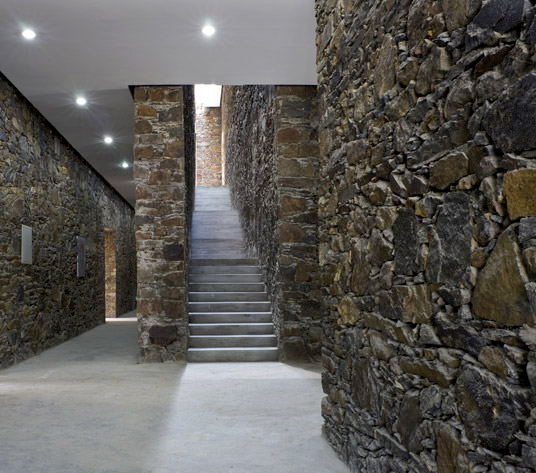
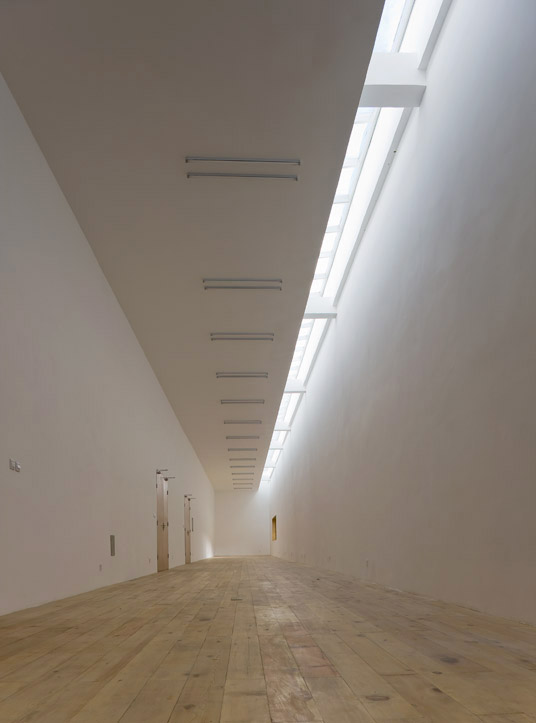
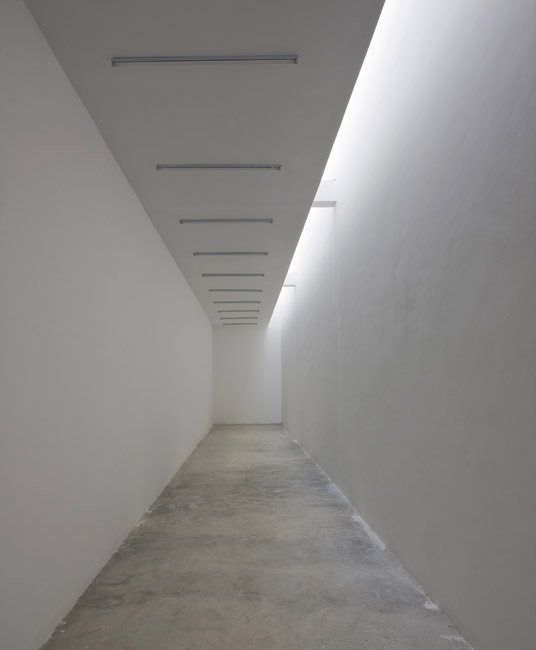
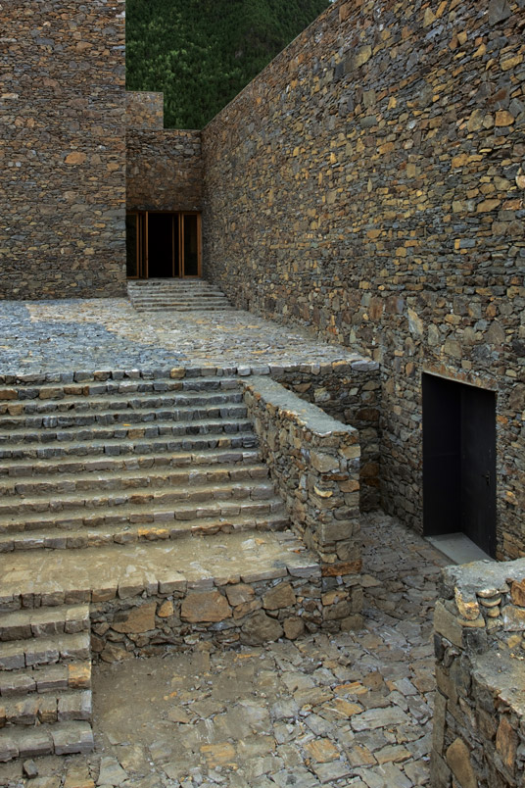

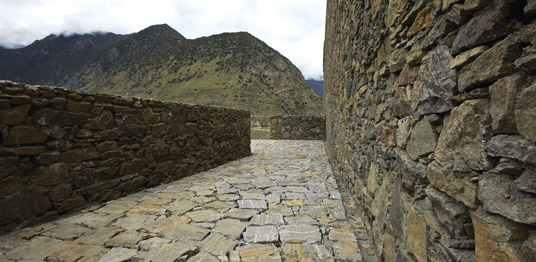
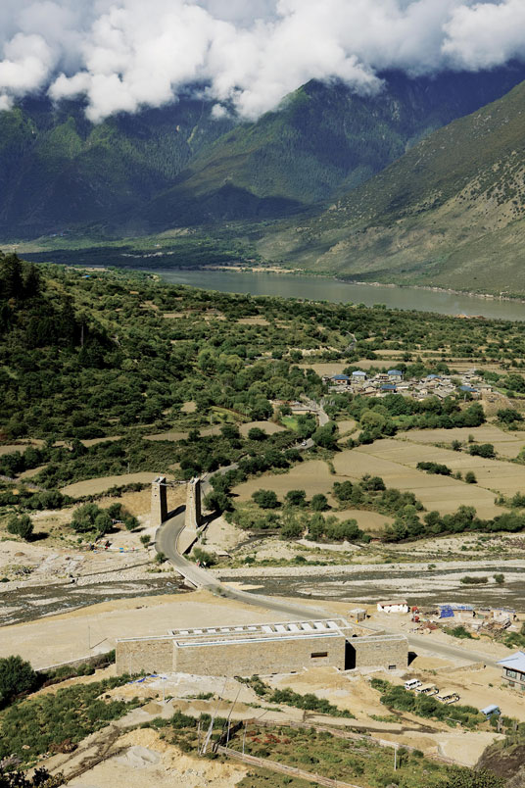
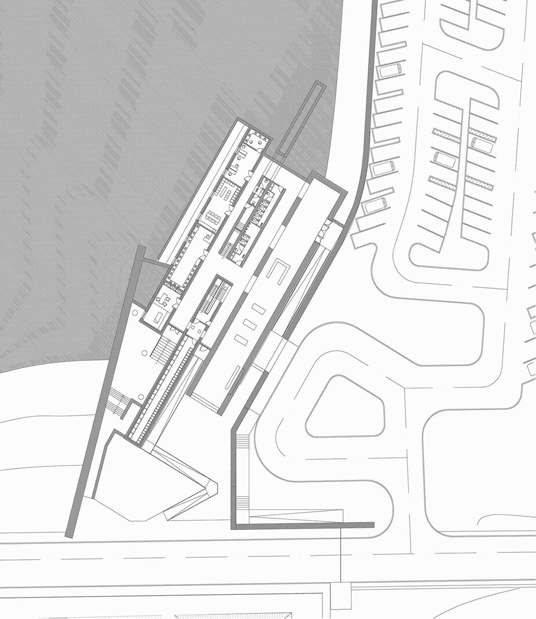
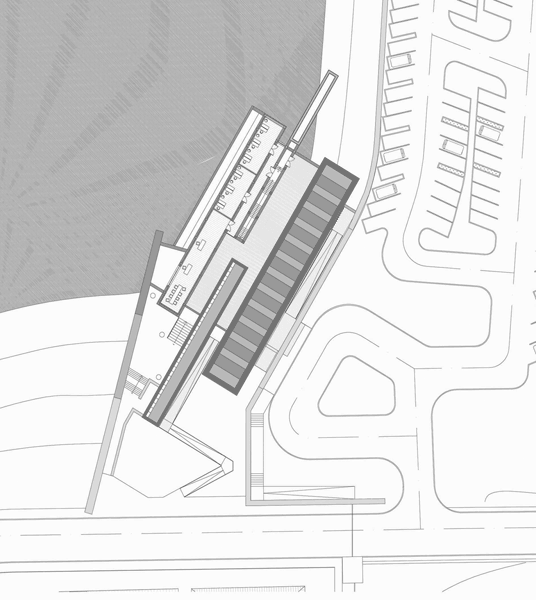
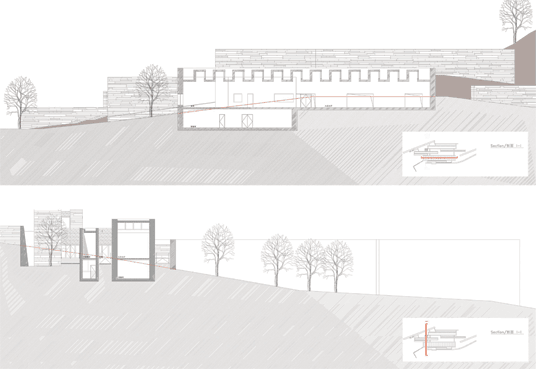
The visitor centre is the second building designed by standardarchitecture in Tibet after the Yaluntzangpu Boat Terminal. It is located in a small village called Pai Town in Linzhi area, southeastern part of Tibet autonomous region. The building sits on a slope along the road leading to the last village Zhibai deep in the Grand Canyon of Yaluntzangpu, facing the Yaluntzangpu River to its north and with the 7782 meter high Mount Namchabawa at its background in the east.
The 1500 sqm building serves as a visitor welcome centre providing comprehensive information about Mount Namchabawa and Yaluntzangpu Grand Canyon. It serves also as the “town centre” for the villagers as well as the supply base for the backpack hikers exploring the canyon. Therefore the program is quite complicated. It includes a reception/information hall, public toilets, a supply store, an internet bar, a medical center, locker room for backpackers, meeting rooms, offices for tour guides and drivers, a water reservation tank and a central electrical switch house for the village.
Like a few slices of rock extending out of the mountain, the building is conceived as a series of stone walls set into the slope, with no windows facing the incoming road in the west, almost scale-less, an abstract landscape in the natural landscape. Looking from afar it neither hides itself, nor stands out from its background as a piece of “Tibetan” architecture.
Approaching from a distance on the road, people can not be sure if this is a building or a set of retaining wall or even a “Mani” wall at the foot of the mountain. Taking off their cars, visitors follow a pathway led by a stone retaining wall up the hill, where they find the main entrance to the reception/exhibition hall. The main hall is lit by sky lights and has a view window facing north towards the village and the Yaluntzangpu River. Entering the second layer of the 1-meter-thick stone wall, visitors find the public toilets and the public luggage storage room, going further through another layer of stone wall they find the internet café, medical clinic and the drivers’ rest space. Halfway they have the choice of taking the “stair way to heaven” up to the second floor for the roof garden and the meeting rooms. The water tank is hidden beneath the stairs and the electric switch room takes the underground space.
After a brief rest, gathering necessary information of the area and other supplies, sending out emails to friends and relatives, visitors are again led by a zig-zag stone path way down the hill into the village, and afterwards, set foot to explore the Mount Namchabawa and disappear into the no-man-forest of the Yaluntzangpu valley for days and weeks.
The visitor centre is the second building designed by standardarchitecture in Tibet after the Yaluntzangpu Boat Terminal. It is located in a small village called Pai Town in Linzhi area, southeastern part of Tibet autonomous region. The building sits on a slope along the road leading to the last village Zhibai deep in the Grand Canyon of Yaluntzangpu, facing the Yaluntzangpu River to its north and with the 7782 meter high Mount Namchabawa at its background in the east.
The 1500 sqm building serves as a visitor welcome centre providing comprehensive information about Mount Namchabawa and Yaluntzangpu Grand Canyon. It serves also as the “town centre” for the villagers as well as the supply base for the backpack hikers exploring the canyon. Therefore the program is quite complicated. It includes a reception/information hall, public toilets, a supply store, an internet bar, a medical center, locker room for backpackers, meeting rooms, offices for tour guides and drivers, a water reservation tank and a central electrical switch house for the village.
Like a few slices of rock extending out of the mountain, the building is conceived as a series of stone walls set into the slope, with no windows facing the incoming road in the west, almost scale-less, an abstract landscape in the natural landscape. Looking from afar it neither hides itself, nor stands out from its background as a piece of “Tibetan” architecture.
Approaching from a distance on the road, people can not be sure if this is a building or a set of retaining wall or even a “Mani” wall at the foot of the mountain. Taking off their cars, visitors follow a pathway led by a stone retaining wall up the hill, where they find the main entrance to the reception/exhibition hall. The main hall is lit by sky lights and has a view window facing north towards the village and the Yaluntzangpu River. Entering the second layer of the 1-meter-thick stone wall, visitors find the public toilets and the public luggage storage room, going further through another layer of stone wall they find the internet café, medical clinic and the drivers’ rest space. Halfway they have the choice of taking the “stair way to heaven” up to the second floor for the roof garden and the meeting rooms. The water tank is hidden beneath the stairs and the electric switch room takes the underground space.
After a brief rest, gathering necessary information of the area and other supplies, sending out emails to friends and relatives, visitors are again led by a zig-zag stone path way down the hill into the village, and afterwards, set foot to explore the Mount Namchabawa and disappear into the no-man-forest of the Yaluntzangpu valley for days and weeks.
The 1500 sqm building serves as a visitor welcome centre providing comprehensive information about Mount Namchabawa and Yaluntzangpu Grand Canyon. It serves also as the “town centre” for the villagers as well as the supply base for the backpack hikers exploring the canyon. Therefore the program is quite complicated. It includes a reception/information hall, public toilets, a supply store, an internet bar, a medical center, locker room for backpackers, meeting rooms, offices for tour guides and drivers, a water reservation tank and a central electrical switch house for the village.
Like a few slices of rock extending out of the mountain, the building is conceived as a series of stone walls set into the slope, with no windows facing the incoming road in the west, almost scale-less, an abstract landscape in the natural landscape. Looking from afar it neither hides itself, nor stands out from its background as a piece of “Tibetan” architecture.
Approaching from a distance on the road, people can not be sure if this is a building or a set of retaining wall or even a “Mani” wall at the foot of the mountain. Taking off their cars, visitors follow a pathway led by a stone retaining wall up the hill, where they find the main entrance to the reception/exhibition hall. The main hall is lit by sky lights and has a view window facing north towards the village and the Yaluntzangpu River. Entering the second layer of the 1-meter-thick stone wall, visitors find the public toilets and the public luggage storage room, going further through another layer of stone wall they find the internet café, medical clinic and the drivers’ rest space. Halfway they have the choice of taking the “stair way to heaven” up to the second floor for the roof garden and the meeting rooms. The water tank is hidden beneath the stairs and the electric switch room takes the underground space.
After a brief rest, gathering necessary information of the area and other supplies, sending out emails to friends and relatives, visitors are again led by a zig-zag stone path way down the hill into the village, and afterwards, set foot to explore the Mount Namchabawa and disappear into the no-man-forest of the Yaluntzangpu valley for days and weeks.
林芝南迦巴瓦接待站是“标准营造”2008年继雅鲁藏布江小码头之后,在西藏建成的另一个房子。在西藏做建筑需要面对很多挑战,首要的问题是应该用怎样的态度来对待西藏文化?如何对待本地原有的、带有强烈色彩和装饰性的建筑传统?新建筑与周边原有建筑形成怎样的关系?如何处理建筑与基地、建筑与大范围地形及自然景观的关系?建造过程如何考虑当地工匠、当地技术的参与?在恶劣的气候和有限的资金条件下,哪些材料和建造方式是可行的,而哪些是不现实的?
是否可以用一种“平视”和“平等”的态度对待西藏的文化?是否可以既不“俯视”又不“仰视”特有的西藏文化?在强调保护“传统西藏文化”的同时,“当代西藏文化”有没有发展空间?如果有,作为“当代西藏文化”重要组成部分的“当代西藏建筑”在哪里?
2007年6月,我们几个人带着所有这些的问题,辗转来到了西藏林芝地区雅鲁藏布大峡谷中的南迦巴瓦雪山脚下,开始了雅鲁藏布江沿线从林芝机场到雪山脚下的“直白村”约80公里公路、水路交通设施的规划设计踏勘工作。并没有详细任务书,也没有建筑选址,只知道要为雅鲁藏布大峡谷和南迦巴瓦雪山景区建造一个游客接待站。在精疲力竭地走了三天的江边徒步转经线之后,终于在地图上确定了接待站的详细位置。
接待站位于藏东南林芝地区米林县境内的一个小集镇,名叫派镇,小镇海拔约2900米,东面是海拔7782米的南迦巴瓦雪山和加拉白垒雪山,北面紧邻雅鲁藏布江,南面是多雄拉雪山,镇的主街正对着由多雄拉雪山延伸下来的高坡。小镇的前身是经过雅鲁藏布江往全国唯一不通公路的墨脱县运送物资的转运站,有一个简易码头和几十户人家,由于是水路和陆路交通的交汇点,近些年逐渐成为林芝地区一个旅游小集镇,这里不但是雅鲁藏布大峡谷的入口,也是重要的宗教转经线——“转加拉”的起点,还是通往墨脱徒步旅行的出发点。
接待站就坐落在小镇入口的山坡上,面对着雅鲁藏布江和公路的方向,西面是一条由多雄拉雪山溶化流下来的溪流,再往西是农田和名叫“派村”的原始村落。接待站总面积约1500平米,功能较为复杂,包括一个大峡谷综合信息展厅、一组公共厕所、徒步装备及食品小卖部、背包客的行李物品存放处、网吧、急救医务室、大峡谷景区的售票检票点、旅游公司办公室和司机导游休息室等等,同时还设置了一个为全镇服务的集中配电房。
我们显然对本地建筑形式的模仿和拼凑不感兴趣,也显然对移植一个时尚的外来建筑不感兴趣,接待站是一个形式上很不显眼的建筑,远远看去,当地人甚至看不出它有什么新奇,它随行就势,由几个高低不一、厚薄不同的石头墙体从山坡不同高度随意地生长出来的体量构成,墙体内部是相应的功能空间,这样多数功能空间实际上是半掩藏在山坡下的。
建筑随着基础的标高不同分为三层,地下一层是储藏室和集中配电房;一层主要是各种接待空间,大峡谷信息展厅、厕所、医务室、网吧小卖部、景区售票检票都在这一层;二层是后勤办公室和可供游客休息观景的屋顶平台。建筑的采光主要通过天窗解决,天窗分为两种,接待大厅采用屋顶凹陷形成的高侧窗,楼梯、网吧和办公室采用的是细长的天窗,整个建筑只在一层接待大厅朝向雅鲁藏布江及加拉白垒雪山的方向和二层办公室朝向南迦巴瓦雪山的方向开了两个明确的景观视窗。
建筑的结构体系是传统砌筑石墙和混凝土混合结构。墙体从60公分、80公分到1米厚不等,全部由当地石材砌筑而成,石头墙是自承重的,墙内附设构造柱、圈梁和门窗过梁,起到增强石墙整体性的抗震作用,同时用来支撑混凝土现浇的屋顶。砌筑石墙的藏族工匠主要是来自日喀则,他们在石墙的砌筑上有很特别的习惯和方法,这一点是我们在图纸上设计不出来的。
建筑和场地与山体之间有一些挡土墙,这些挡土墙顺着山坡延伸出来自然围成了接待站前面的缓坡停车场,而接待站面向公路的挡土墙和一系列台阶是与工匠们在现场边施工边设计出来的。
建筑的门窗和室内没有使用任何常见的“西藏形式”的门窗装饰,我们毫不回避南迦巴瓦接待站是一个当代建筑,如果人们可以感受到特殊的本地气质,我们希望这种气质是通过本地的材料通过真实而朴素的建造过程自然形成的,而不是“乔装改扮”的结果。