China's New Architecture
01 June 2019

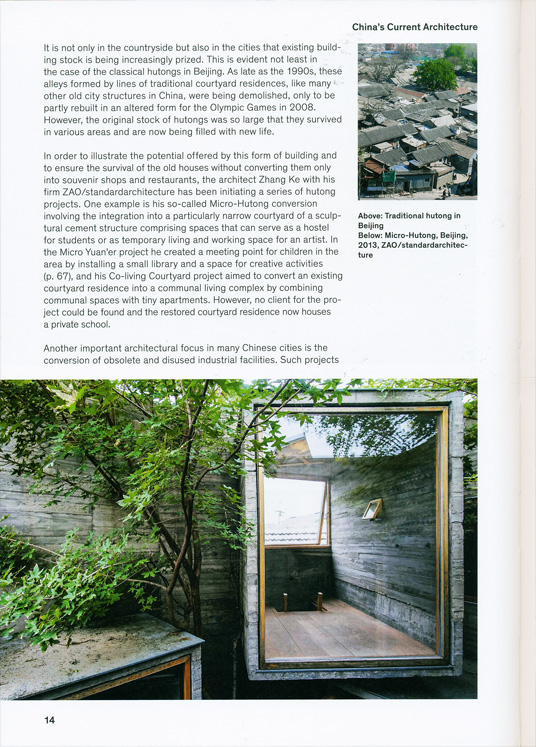
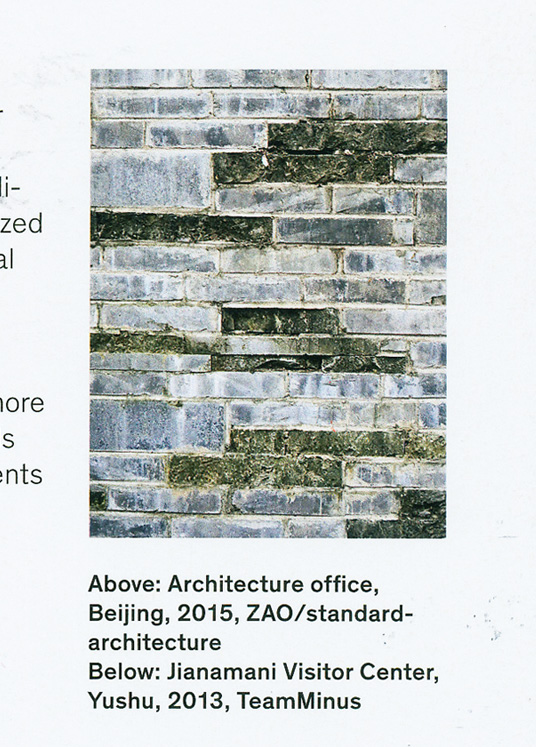
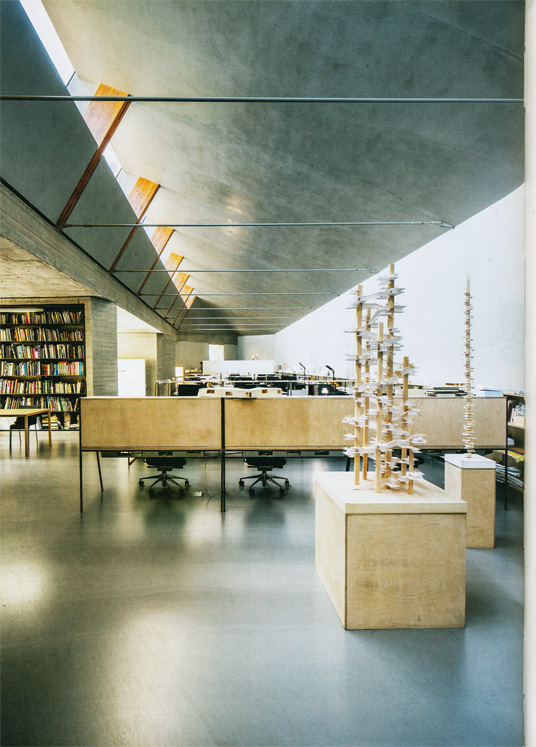
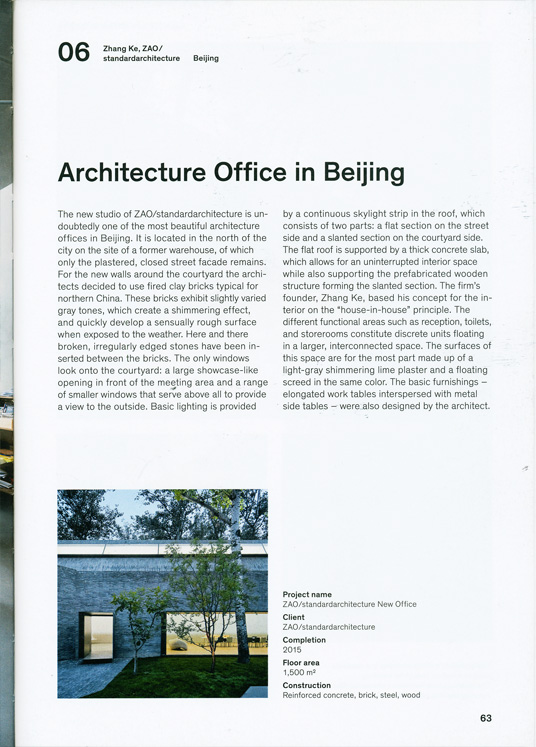
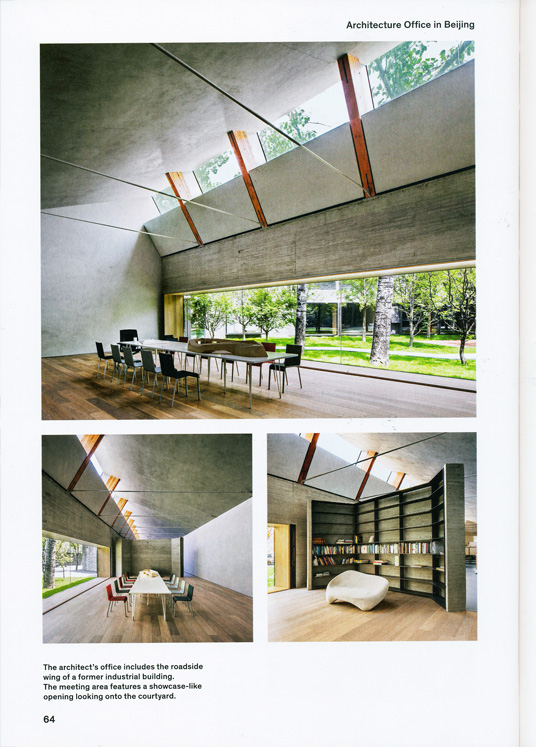
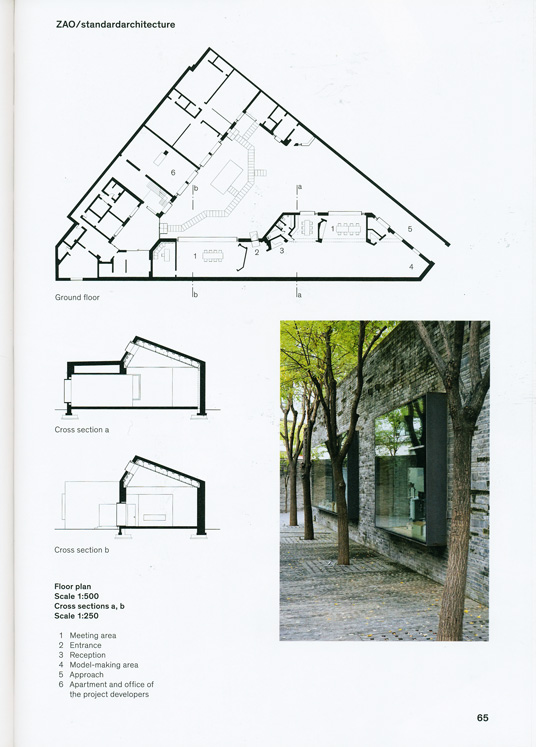
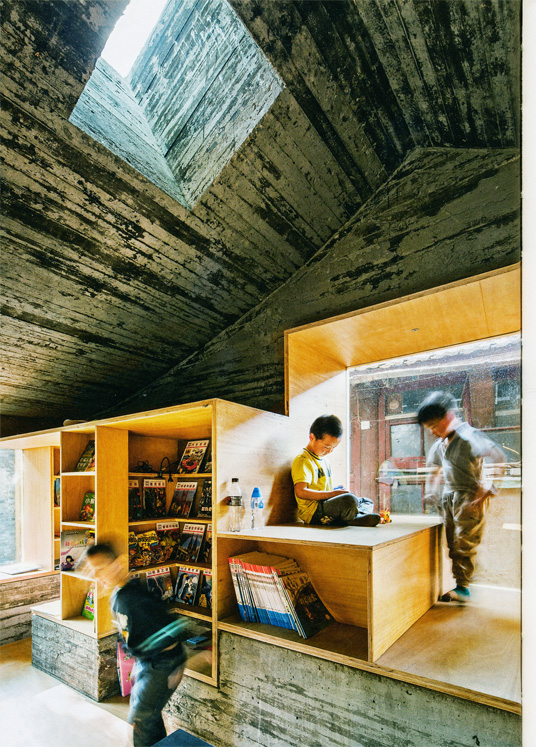


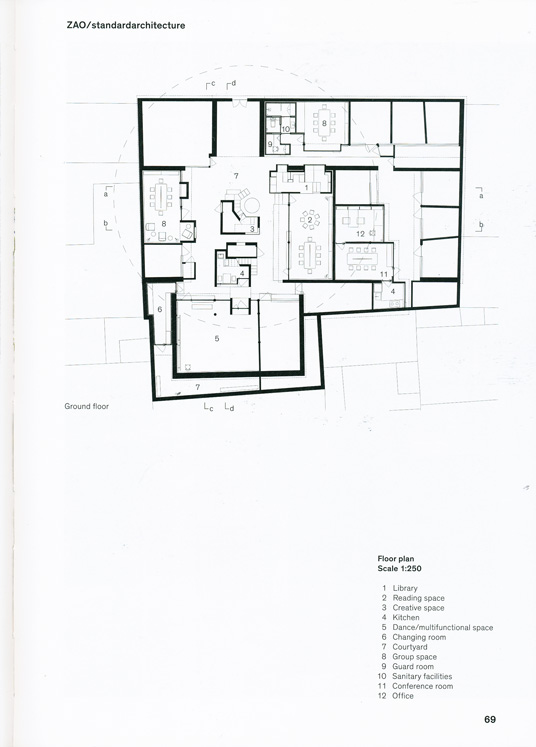

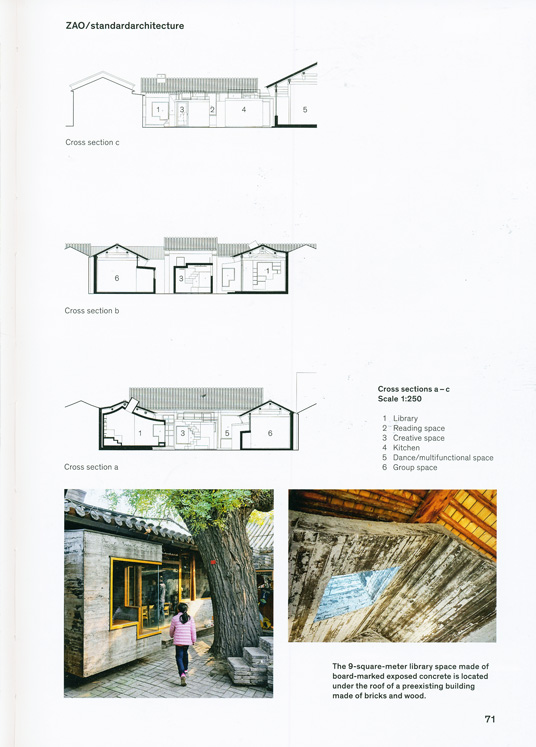
Architecture Office in Beijing
The new studio of ZAO/standardarchitecture is undoubtedly one of the most beautiful architecture offices in Beijing. It is located in the north of the city on the site of a former warehouse, of which only the plastered, closed street facade remains. For the new walls around the courtyard the architects decided to use fired clay bricks typical for northern China. These bricks exhibit slightly varied gray tones, which create a shimmering effect, and quickly develop a sensually rough surface when exposed to the weather. Here and there broken, irregularly edged stones have been inserted between the bricks. The only windows look onto the courtyard: a large showcase-like opening in front of the meeting area and a range of smaller windows that serve above all to provide a view to the outside. Basic lighting is provided by a continuous skylight strip in the roof, which consists of two parts: a flat section on the street side and a slanted section on the courtyard side. The flat roof is supported by a thick concrete slab, which allows for an uninterrupted interior space while also supporting the prefabricated wooden structure forming the slanted section. The firm's founder, Zhang Ke, based his concept for the interior on the "house-in-house" principle. The different functional areas such as reception, toilets, and storerooms constitute discrete units floating in a larger, interconnected space. The surfaces of this space are for the most part made up of a light-gray shimmering lime plaster and a floating screed in the same color. The basic furnishings-elongated work tables interspersed with metal side tables - were also designed by the architect.
Project name: ZAO/standardarchitecture New Office
Client: ZAO/standardarchitecture
Completion: 2015
Floor area: 1, 500 ㎡
Construction: Reinforced concrete, brick, steel, wood
Children's Library in a Hutong
Hutongs are narrow alleys formed by lines of courtyard houses. They are a traditional form of neighborhood in Beijing and were once found all over the city. With his diverse hutong projects, the architect Zhang Ke aims to illustrate the potential of this form of building and to provide examples of how hutongs can be preserved by integrating communal facilities into them rather than, as is so often the case, filling them with shops for tourists and galleries. The 300-year-old Cha'er Hutong - a quiet spot in the lively Dashilar neighborhood in the city center - once housed a temple, which was converted into residences for more than a dozen families in the 1950s. Over the years resident families built small add-on kitchens in the courtyard, most of which were demolished during subsequent renovations. How-ever, Zhang Ke sees in such structures a historical testimony that tells of life in the hutongs during a particular era. Following consultation with the families still living around the courtyard, he installed a children's library made of reinforced concrete and plywood and measuring around 9 square meters under a roof of the former temple. He also redesigned one of the former kitchens into a children's art space made from traditional bluish-gray brick. Standing in the shade of a large ash tree, the tiny building features an external staircase leading to the roof, where children can sit beneath the foliage and look out over the courtyard.
Project name: "Micro Yuan'er" Children's Library and Art Center
Client: Camerich
Completion: 2014
Floor area: 145 ㎡
Construction: Reinforced concrete, brick, plywood