A Microcosmic/Macroscopic View of Architecture
01 November 2018
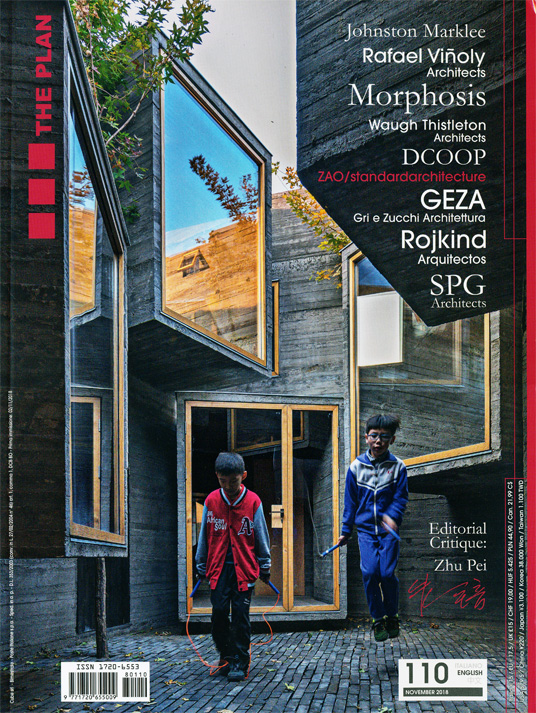
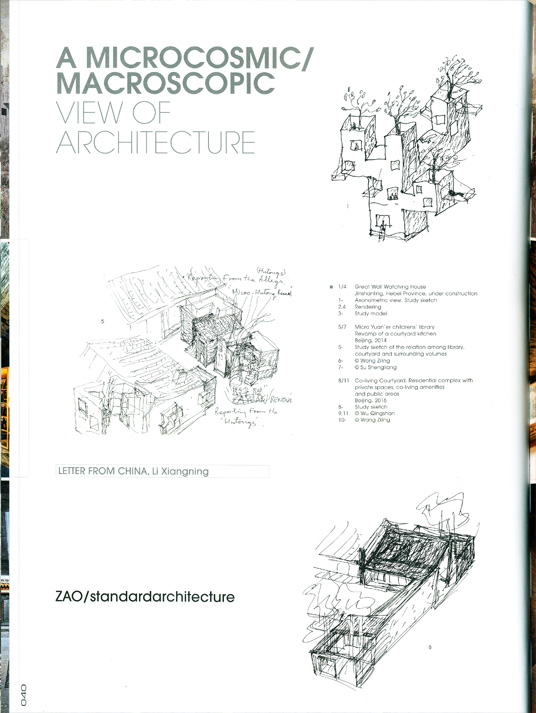
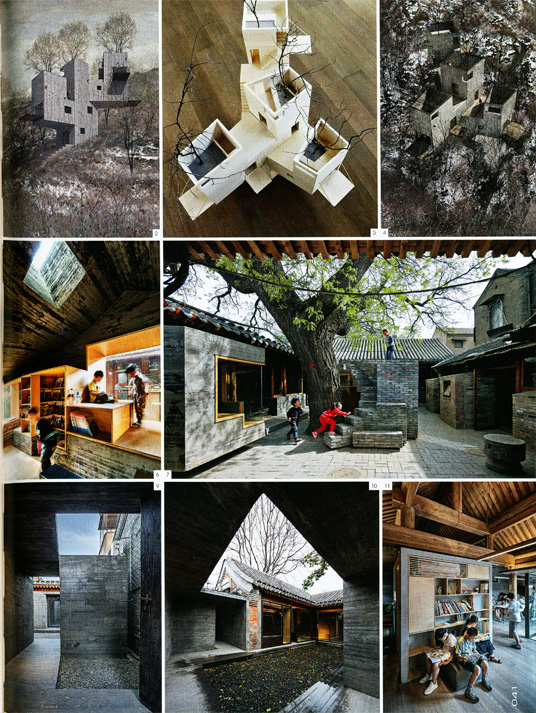
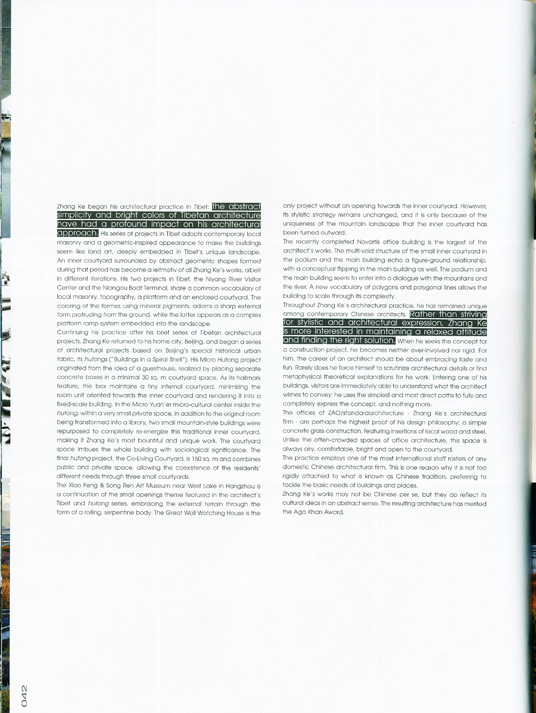
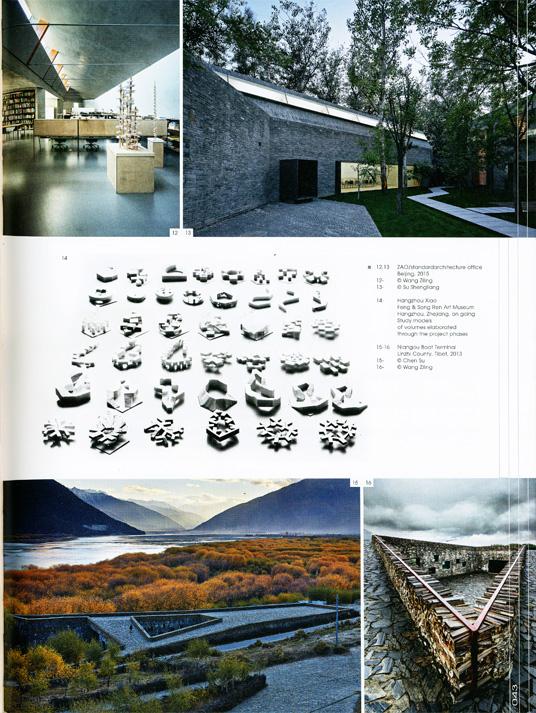
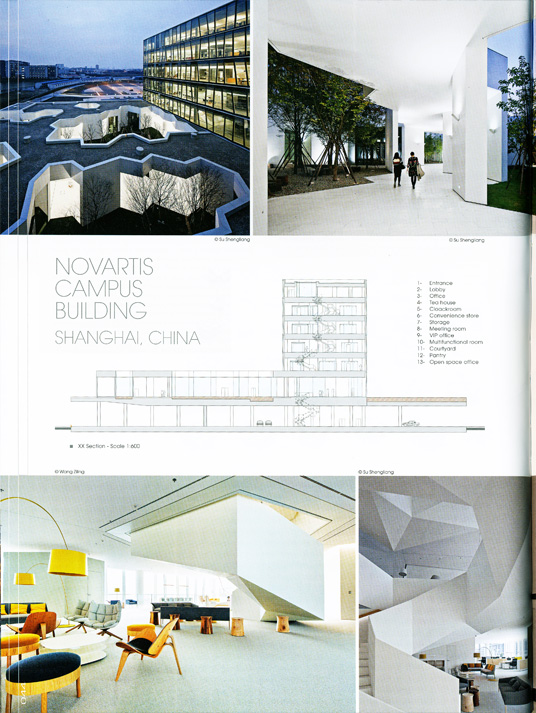

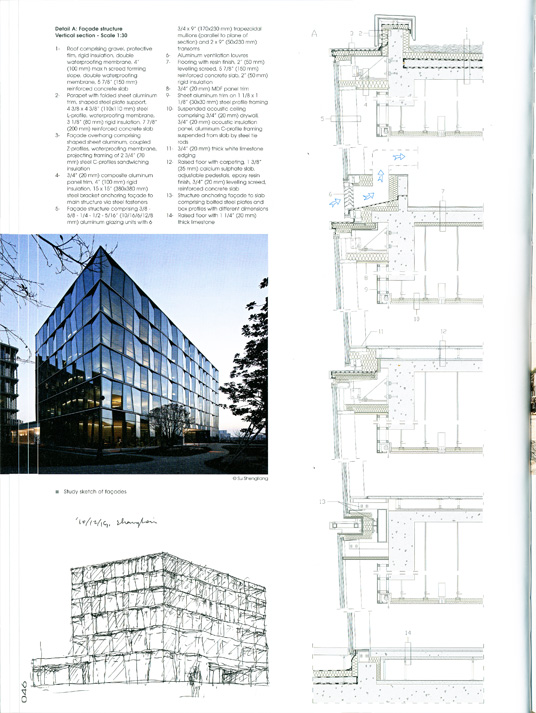
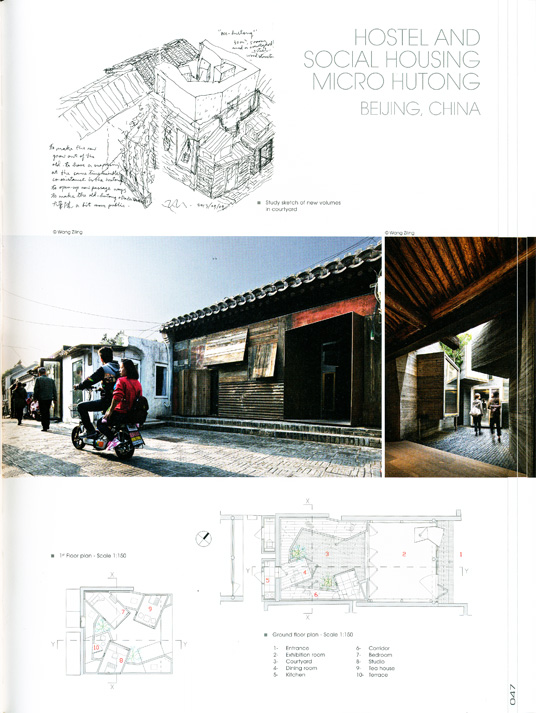
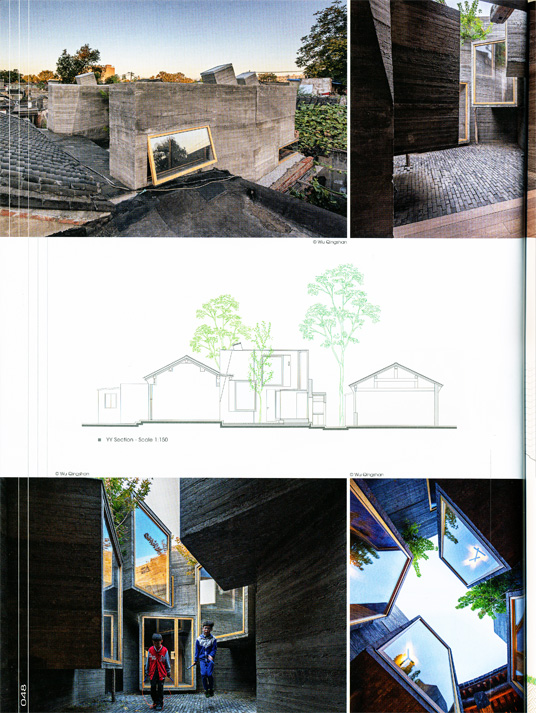
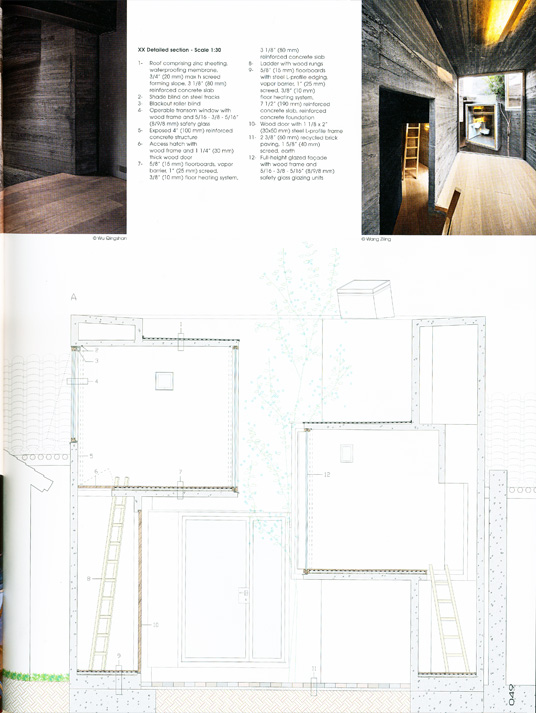
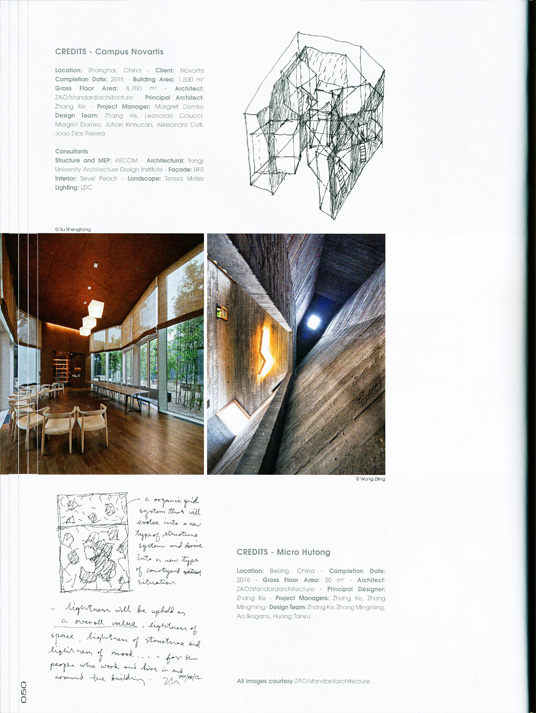
Zhang Ke began his architectural practice in Tibet:the abstract simplicity and bright colors of Tibetan architecture have had a profound impact on his architectural approach. His series of projects in Tibet adopts contemporary local masonry and a geometric-inspired appearance to make the buildings seem like land art, deeply embedded in Tibet's unique landscape. An inner courtyard surrounded by abstract geometric shapes formed during that period has become a leitmotiv of all Zhang Ke's works, albeit in different iterations. His two projects in Tibet, the Niyang River Visitor Center and the Niangou Boat Terminal, share a common vocabulary of local masonry, topography, a platform and an enclosed courtyard. The coloring of the former, using mineral pigments, adorns a sharp external form protruding from the ground, while the latter appears as a complex platform ramp system embedded into the landscape.
Continuing his practice after his brief series of Tibetan architectural projects, Zhang Ke returned to his home city, Beijing, and began a series of architectural projects based on Beijing's special historical urban fabric, its hutongs ("Buildings in a Spiral Shell"). His Micro Hutong project originated from the idea of a guesthouse, realized by placing separate concrete boxes in a minimal 30 sq. m courtyard space. As its hallmark feature, the box maintains a tiny internal courtyard, minimizing the room unit oriented towards the inner courtyard and rendering it into a fixed-scale building. In the Micro Yuan'er micro-cultural center inside the hutong, within a very small private space, in addition to the original room being transformed into a library, two small mountain-style buildings were repurposed to completely re-energize this traditional inner courtyard, making it Zhang Ke's most bountiful and unique work. The courtyard space imbues the whole building with sociological significance. The final hutong project, the Co-Living Courtyard is 150 sq. m and combines public and private space, allowing the coexistence of the residents' different needs through three small courtyards.
The Xiao Fong & Song Ren Art Museum near West Lake in Hangzhou is a continuation of the small openings theme featured in the architect s Tibet and hutong series, embracing the external terrain through the form of a rolling, serpentine body. The Great Wall Watching House is the only project without an opening towards the inner courtyard. However, its stylistic strategy remains unchanged, and it is only because of the uniqueness of the mountain landscape that the inner courtyard has been turned outward.
The recently completed Novartis office building is the largest of the architect's works. The multi-void structure of the small inner courtyard in the podium and the main building echo a figure-ground relationship, with a conceptual flipping In the main building as well. The podium and the main building seem to enter into a dialogue with the mountains and the river. A new vocabulary of polygons and polygonal lines allows the building to scale through its complexity.
Throughout Zhang Ke's architectural practice ho has remained unique among contemporary Chinese architects. Rather than striving for stylistic and architectural expression, Zhang Ke is more interested in maintaining a relaxed attitude and finding the right solution. When he seeks the concept for a construction project, he becomes neither over-involved nor rigid. For him, the career of an architect should be about embracing taste and fun. Rarely does he force himself to scrutinize architectural details or find metaphysical theoretical explanations for his work Entering one of his buildings, visitors are immediately able to understand what the architect wishes to convey: he uses the simplest and most direct paths to fully and completely express the concept, and nothing more.
The offices of ZAO/standarclarchitecture - Zhang Ke's architectural firm - are perhaps the highest proof of his design philosophy: a simple concrete glass construction, featuring insertions of local wood and steel. Unlike the often-crowded spaces of office architecture this space is always airy, comfortable, bright and open to the courtyard.
The practice employs one of the most international staff rosters of any domestic Chinese architectural firm. This is one reason why it is not too rigidly attached to what is known as Chinese tradition, preferring to tackle the basic needs of buildings and places.
Zhang Ke's works may not be Chinese per se, but they do reflect its cultural ideas in an abstract sense. The resulting architecture has merited the Aga Khan Award.
CREDITS - Campus Novartis
Location: Shanghai, China
Client: Novartis
Completion Date: 2016
Building Area: 1,500㎡
Gross Floor Area: 8,700 ㎡
Architect: ZAO/standardarchitecture
Principal Architect: Zhang Ke
Project Manager: Margret Domko
Design Team: Zhang Ke, Leonardo Colucci, Margret Domko, Johan Kinnucan, Alessandro Colli, Joao Dias Pereira
Consultants
Structure and MEP: AECOM
Architectural: TongjiUniversity Architecture Design Institute
Façade: RFRInterior: Sevel Peach
Landscape: Teresa Moller
Lighting: LDC
CREDITS - Micro Hutong
Location: Beijing, China
Completion Date: 2016
Gross Floor Area: 30㎡
Architect: ZAO/standardarchitecture
Principal Designer: Zhang Ke
Project Managers: Zhang Ke, ZhangMingming
Design Team: Zhang Ke, Zhang Mingming, Ao lkegami, Huang Tanyu